Warm. Functional. Modern.
An updated take on a cottage-style home. This project was especially intriguing since the owner wanted a highly energy efficient home with all the modern conveniences, but keeping the old-style furnishings and finishes. To do this, the interior of the house was gutted down to the just framing with nearly every interior wall removed and reconfigured in order to accommodate an open living environment. The home includes a master suite, full size laundry room, and a retreat room all without changing the exterior look of the house. The stairs were relocated for access to the upstairs offices and new playroom. All windows were updated with custom made retrofit Low-E dual pane windows. The existing interior doors and trim were salvaged, modified, refinished, and reinstalled in new locations. To support the open living space old barn beams from the east coast were cut to size then hand hewn and install with custom hardware to support the second floor, creating a large but warm and refined open living space. All the electrical, plumbing, heating and air were removed and replaced. LED lighting used throughout, tankless water heater, low flow shower valve and toilets, and a high-efficiency furnace were installed. On the outside a large addition was added to the back of the house and an addition two feet to the side. Custom siding was milled to match the existing 1920s siding. The two were then laced together creating a seamless match.
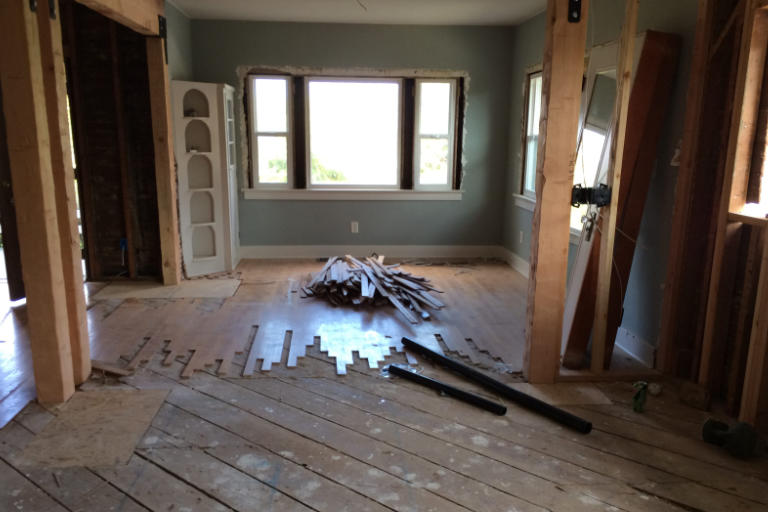
This the start of the new modern kitchen defined by old hand hewn posts and beams from the east coast. The original dining room china cabinet and hardwood floors were preserved giving the space a warm modern feel.
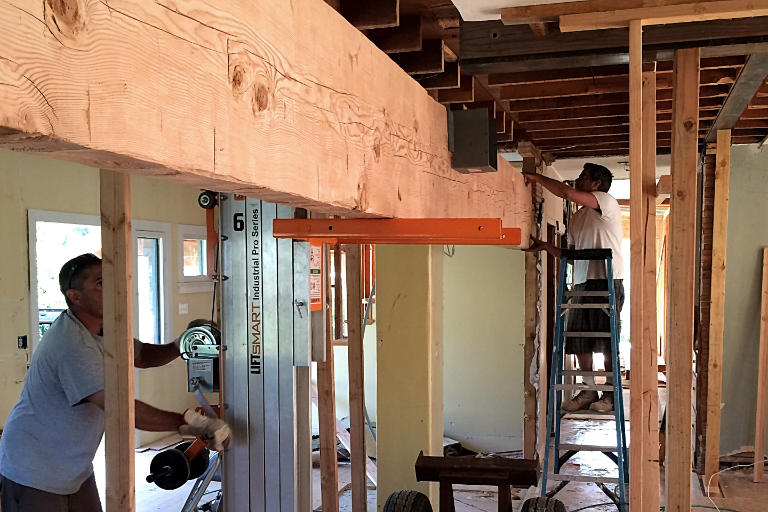
Blending the new with the old required precision craftsmanship. Case in point, beams were fit up inside the original rafters helping define the kitchen island and living room spaces.
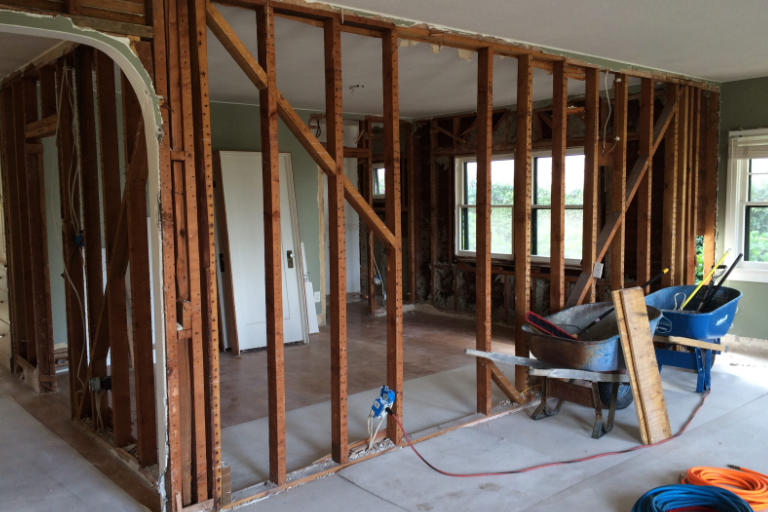
This area is now the new living room space. The beautiful original framing studs were salvaged and repurposed as furniture.
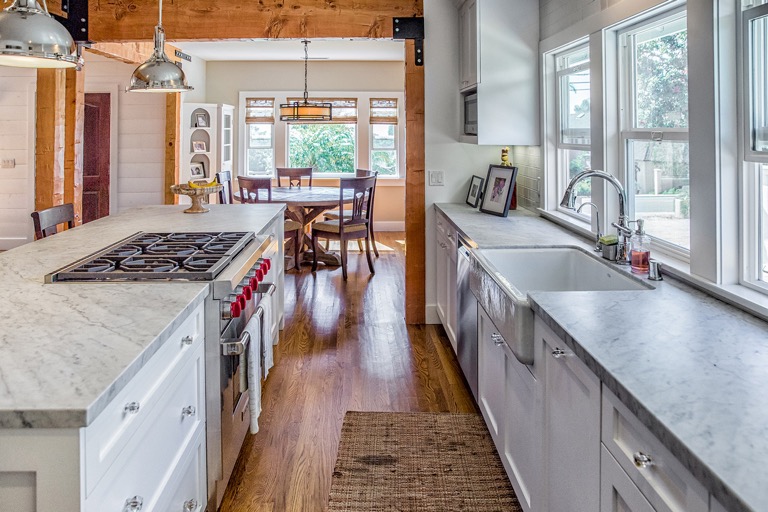
The kitchen is the centerpiece of this project and is a statement in creating harmony by perfectly blending old with new from the marble counters, traditional cabinetry, to the industrial pendant lights, and modern Wolf dual stove. Truly timeless beauty that keeps this cottage clean and modern while staying true to its roots.
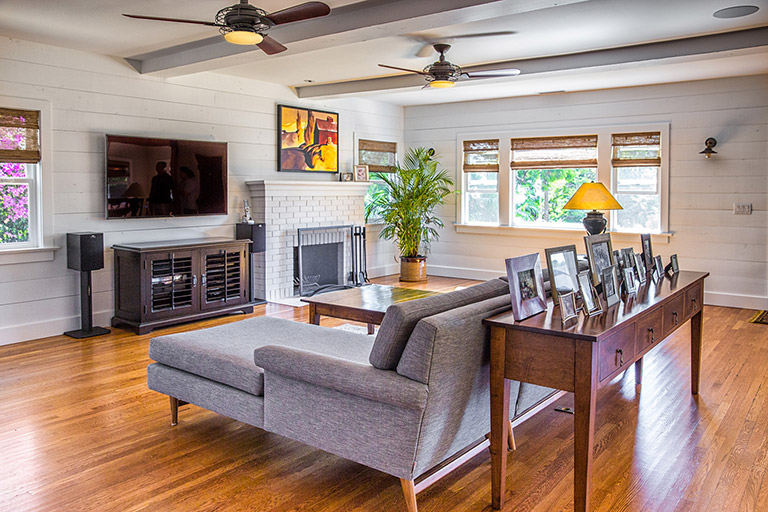
Details, details... The large open living room is designed to keep with traditions, the walls are custom milled, kiln dried wood planking that blend beautifully with the original floors and wall sconces reminiscent of the early 1900s.
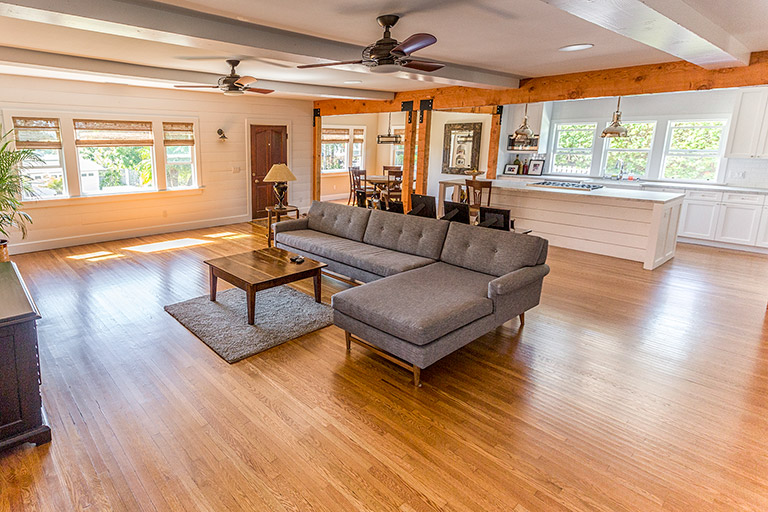
The exposed beams are a major focal point of the house that define the kitchen, living, and dining spaces by breaking away from traditional aspects and invigorating the home with a warm modern flare.
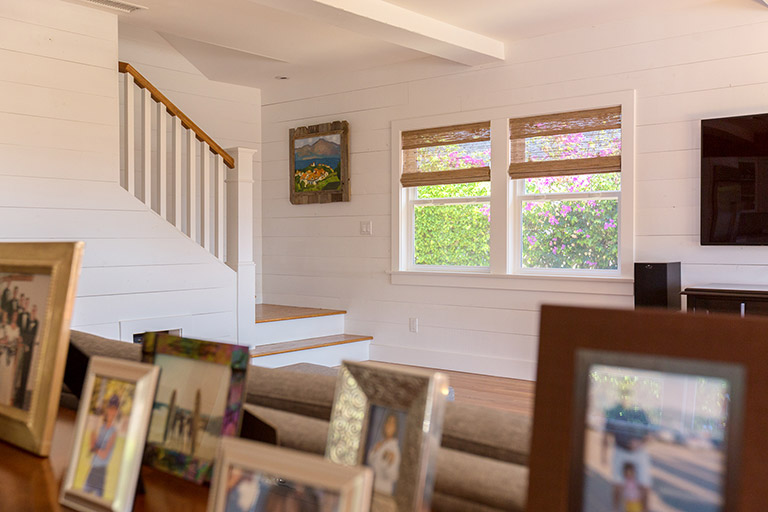
The new stairs provide open access to the new attic living space while maintaining a traditional feel.
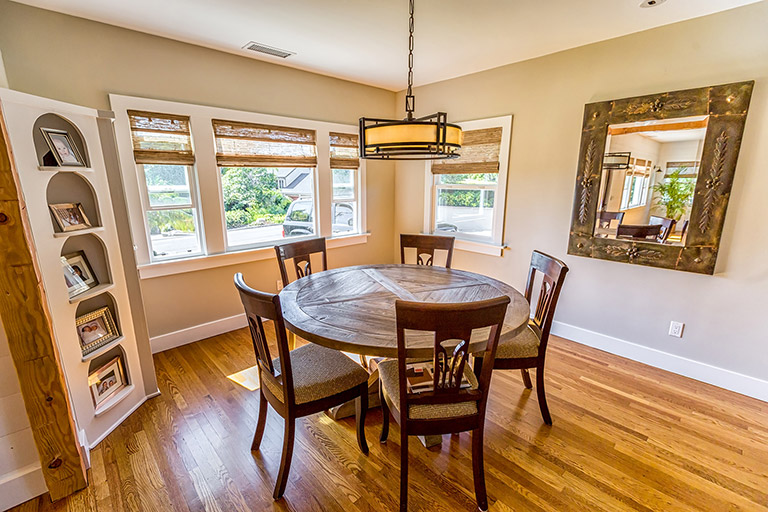
The original dining room was updated with new lighting, windows and salvaged refinished china and display cabinet. Simple but elegant!
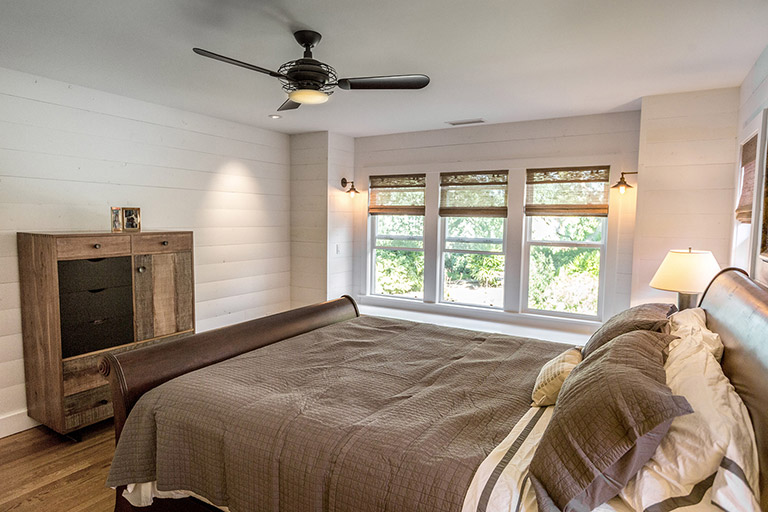
The master bedroom was part of the new addition that has been beautifully finished to look as if it was always there. The gorgeous modern 1920s style ceiling fan and wood plank walls speak of relaxing times from the past.
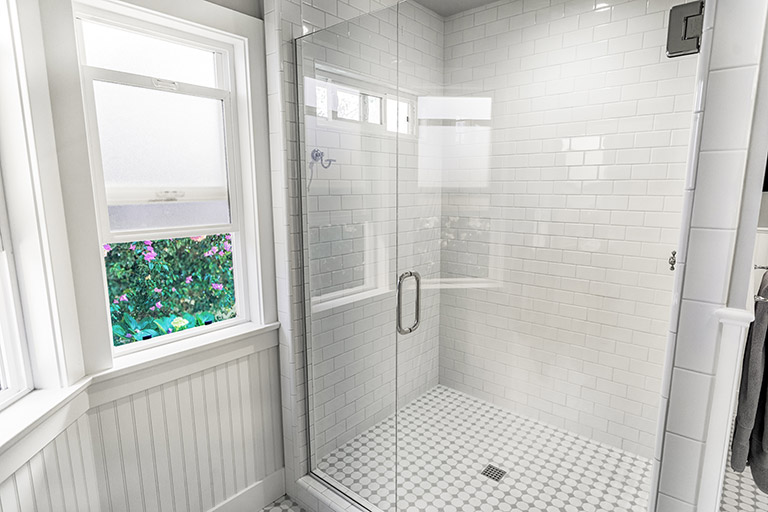
The large master bathroom shower is a marvelous reflection of blending 1920s tile and wains coating with modern frameless shower glass and an environmentally friendly low flow shower valve.